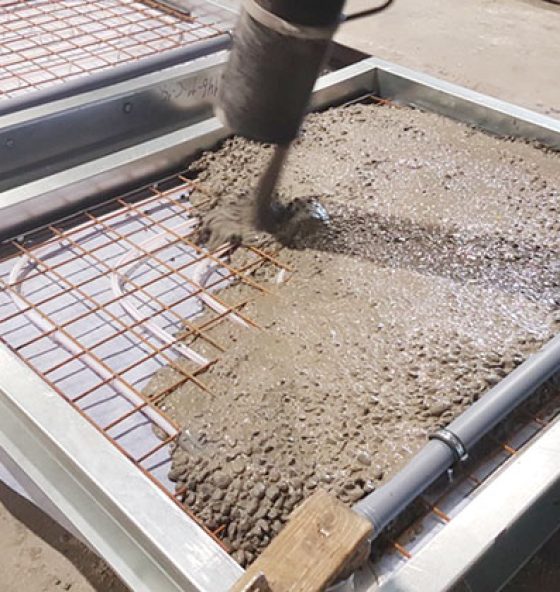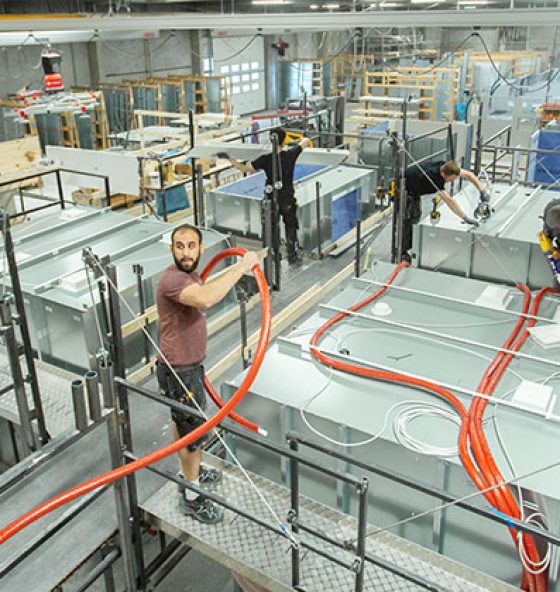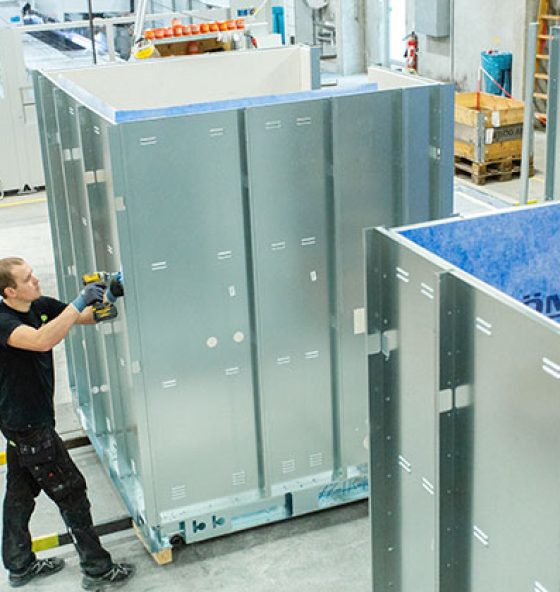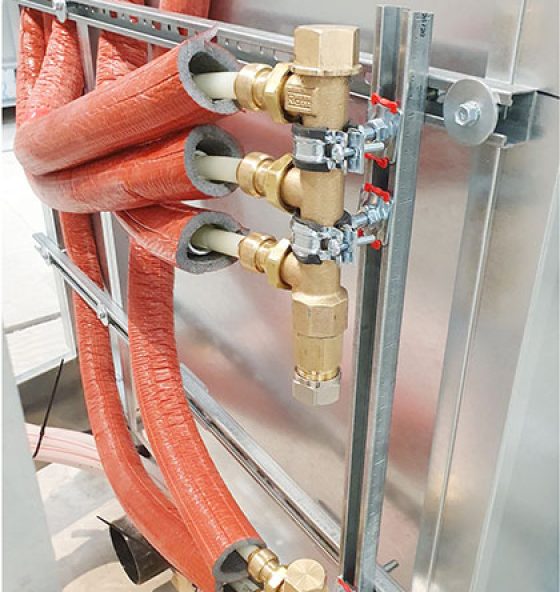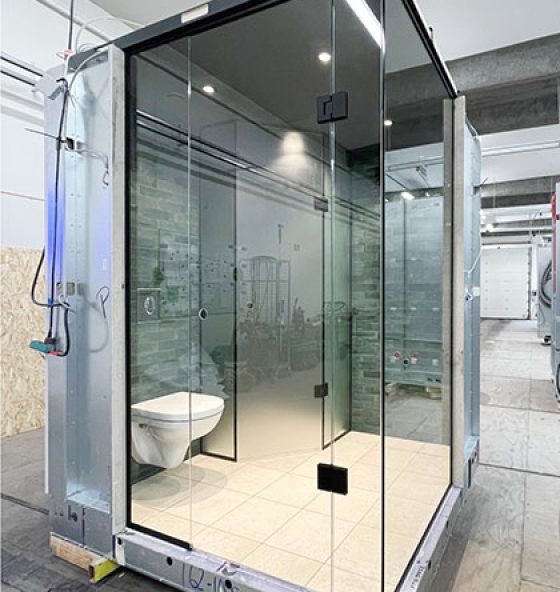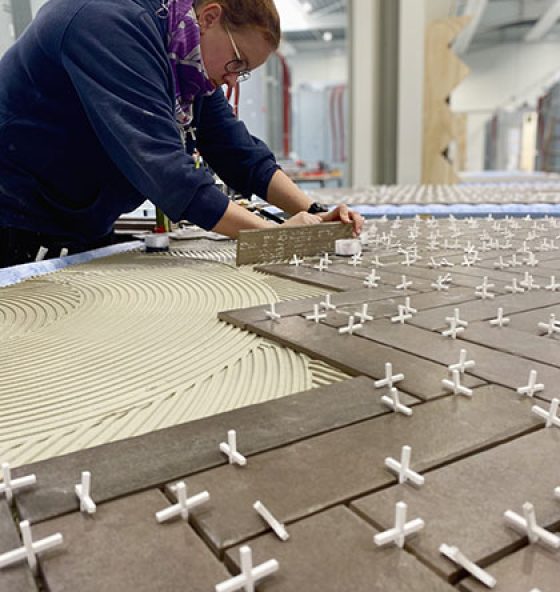Construction and technic
Our bathrooms are built with an incredibly strong lightweight construction – the weight typically ranges around 350 kg/m2 (depending on the size of the bathroom).
Walls and ceilings are constructed with a galvanized steel structure, ensuring that the bathrooms can withstand the construction phase, resisting the moisture they are often exposed to until the building is closed off.
The floor construction consists of a steel frame and a concrete-cast floor, poured on a laser-cut template. This ensures that we can meet tolerances of +/- 1 mm and always guarantee sufficient drainage slope.
We only use full-size fiberglass boards – one wall equals one board. This means no joints that need to be glued or filled.
This makes them particularly suitable for lightweight constructions such as modular construction, CLT (cross-laminated timber), and other forms of timber construction.
However, they are equally suitable for concrete construction – in fact, they offer good opportunities to streamline the entire structure – which, of course, becomes even more interesting if the construction involves multiple floors..
The construction also allows for addressing and solving specific geometric and technical challenges.

